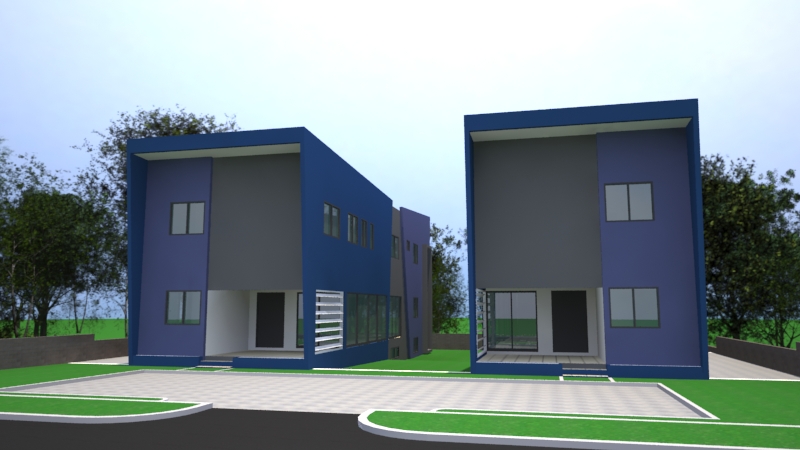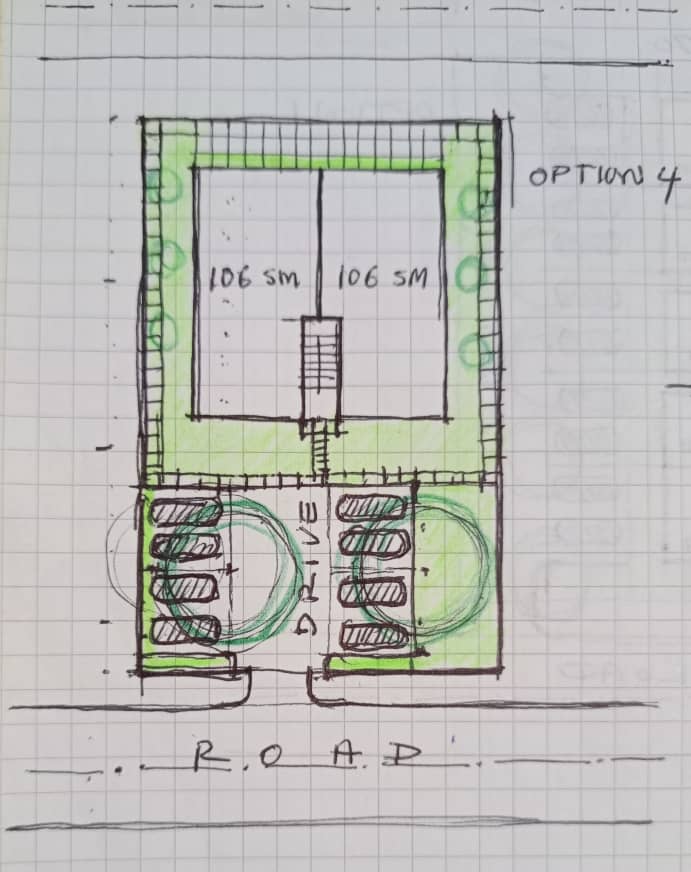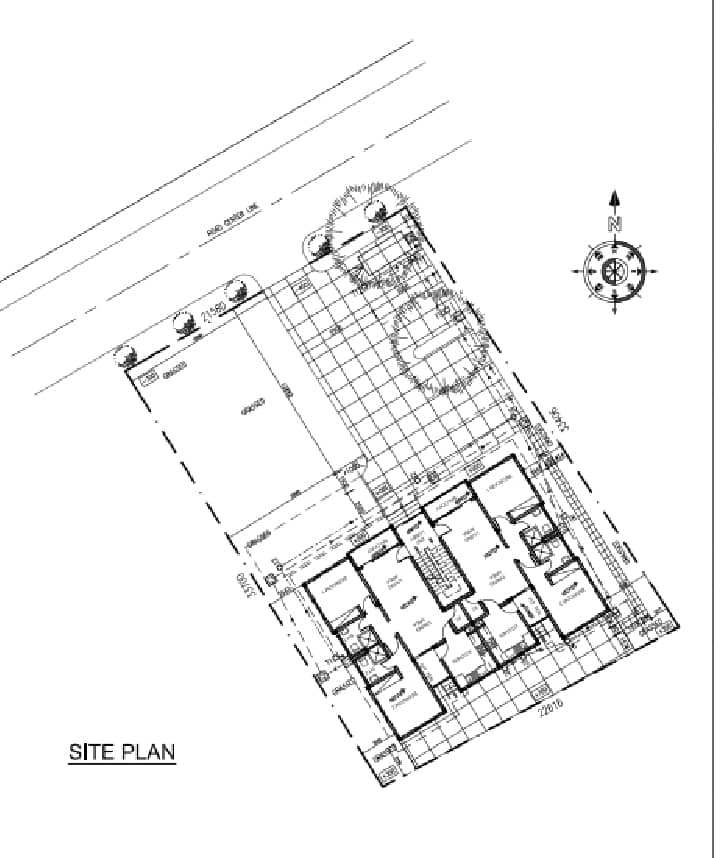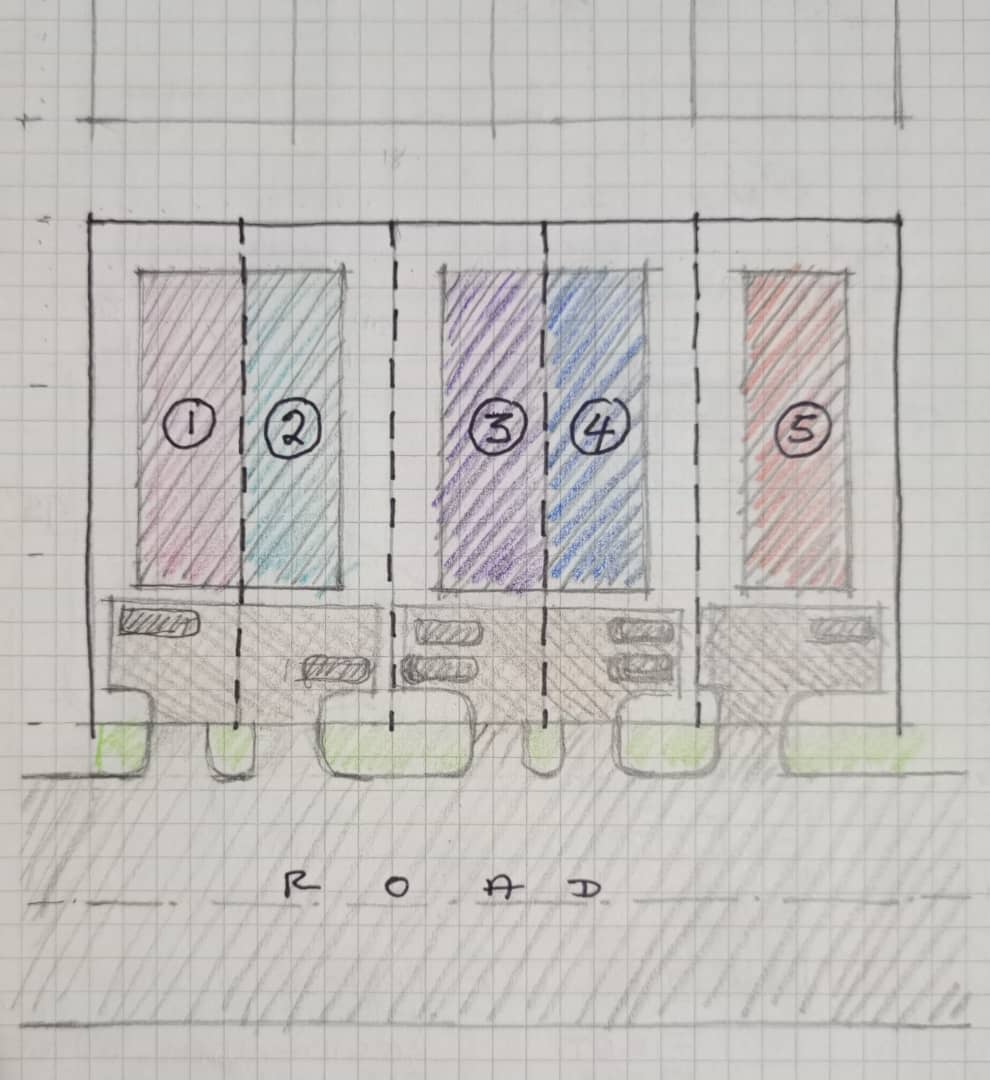The Hidden Cost of Ignoring Setback Distances: Why Ghana’s Urban Homes Are Losing Value
Ghana’s built environment is suffering from poor setback compliance, reducing comfort, safety, and property value. Let’s consult architects, follow regulations, and build smarter for lasting, livable communities.

A residential design by Project Logic for a private individual at Dawhenya shows side and rear setback distances of 2.5m from the boundary lines of the property.
Our Built Environment Is in Trouble — And We All Need to Act
For a couple of years now, I’ve taken 20-minute brisk walks to and from a local gym a few times each week. Each walk covers about 2.2 km each way. What began as a light fitness routine has also given me a unique perspective on our built environment — one that you miss when driving by.
Over this period, I’ve explored over a dozen walking routes, confirming many of the concerns I had previously noted. And I believe these observations can be generalized to nearly every town, city, and metropolis in Ghana — especially those developed within the past three decades.

This conceptual site layout for Nii Heights, a two-storey residential project situated at East Legon Hills in Accra shows setbacks of 3m to the sides and rear of the building.
Our Buildings Aren’t Complying — and It Shows
Although our architects, engineers, planners, and district assemblies are doing what they can, physical development isn’t unfolding in accordance with our building regulations. Much of our urban growth is happening out of order — often ignoring the very standards meant to ensure safety, livability, and sustainability.
From 1996 until 2022, we operated under LI 1630, a set of building regulations that were more than adequate to support organized development. These have since been replaced by the Ghana Building Code (GhBC – GS 1207:2018) and the LI 2465.
For example, Regulation 14 of LI 1630 prescribed that:
Single-storey buildings should have at least 3 metres of side and rear setback.
Two- to three-storey buildings should have at least 5 metres.
However, as land prices have risen — particularly around Accra — pressure on land use has increased. As far back as 30 years ago, district assemblies began to tolerate 2.4 metre setbacks for single and two storeys buildings unofficially. Unfortunately, today it’s common to see houses built right up to the boundary wall or with setbacks of less than a metre.
The LI 2465, though more lenient in its setback requirements than some may expect, provides clear and enforceable prescriptions. Regulation 57 specifies the minimum side setback distances for residential buildings: 2 metres for single-storey, 3 metres for two-storey, 4.5 metres for three to four-storey, and 6 metres for buildings of six storeys and above. The regulation also requires a minimum setback of 3 metres from the rear boundary of the plot to the dwelling.

The completed site plan for Nii Heights, a two-storey residential project situated at East Legon Hills in Accra shows final setbacks of up 3.2m to the sides and rear of the building.
So What’s the Big Deal?
The consequences are far-reaching:
Properties look and feel cramped, limiting ventilation and thermal comfort.
There’s no working space around buildings for maintenance or repairs.
Ladders often have to be placed in neighboring properties just to paint or install air conditioners.
Basic furniture or appliances can’t be moved around the sides and rear of buildings easily.
Children don’t have enough space to play outdoors.
Fire safety is compromised, with no room for emergency equipment around buildings.
Unwanted noise, smells, and privacy intrusions from neighbours become the norm.
And finally — property values drop. A house that costs GHS 1,000,000 to build may be officially valued at only a fraction of that, simply due to inadequate setbacks.
How Did We Get Here?
District assemblies are supposed to enforce these regulations — both during the permit process and throughout construction. But if an audit were carried out today, especially in Accra, it’s likely that only about 5% of residential buildings would comply, even with the relaxed 2.4m guideline.

A conceptual site layout for affordable housing showing 3m setback distances to the sides and back
What Can Be Done?
If you’re a developer, builder, or first-time homebuyer, the solution starts with a certified architect. A trained architect is not only an expert in design — they’re also committed to acting in your best interest. They can help you:
Optimize your land within the legal limits
Explore smart use of upper floors or basements
Maintain comfort and resale value
Ensure long-term compliance and safety
Often, what seems like a “land constraint” can be solved with a better layout — and that’s exactly what architects are trained to do.
Let’s Build Better, Smarter, and More Sustainably
This issue isn’t just technical — it’s about quality of life, public safety, and the value of investment. If we continue to disregard planning and building regulations, we are compromising the integrity of our towns and cities.
Let’s work together — developers, architects, planning authorities, and citizens — to build settlements that enhance well-being and stand the test of time.
Your property is one of the biggest investments you’ll ever make. Don’t shortchange its potential. Consult an architect. Build for value. Build for life.

BIO
POSTS
Charles Odotei Thompson AGIA
Charles is the founder and Principal Consultant of Project Logic Consult, established in 2001. He is an architect and construction project manager with an MSc in Project Management from Sheffield Hallam University. Charles has delivered projects for clients including Devtraco, Azar Chemicals, and M&K Ghana, and lead visualisaion projects for major infrastructure works like the Tetteh Quarshie, Dimples and Suame Interchanges. He is a member of GIA and is committed to value-driven, impactful architecture. Get in touch with Charles at charles.thompson@projectlogicconsult.com
