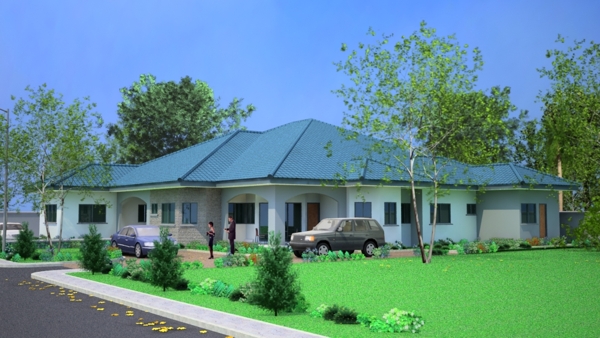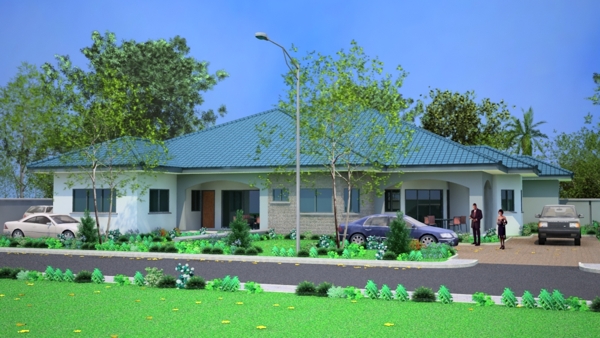Amenume Residential Project
Redesign of Incomplete Structure into Semi-Detached Family Residence
Initially conceived as a five-bedroom house with a mezzanine floor, this building had only reached lintel level when ProjectLogic was commissioned to reimagine it as a semi-detached residence for two families. The redesign successfully addressed the structural and spatial challenges of this conversion, resulting in a functional layout that caters to dual occupancy. The transformation was further enhanced by a complete exterior facelift, most notably a distinctive new roof design that modernized the building’s appearance and improved its architectural character.


